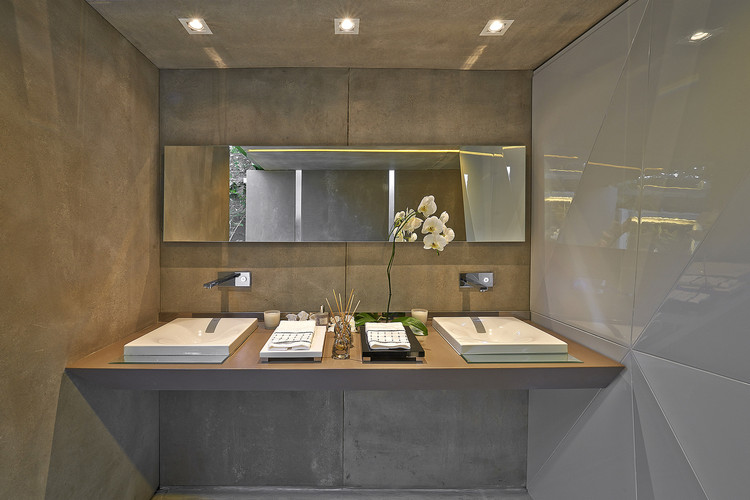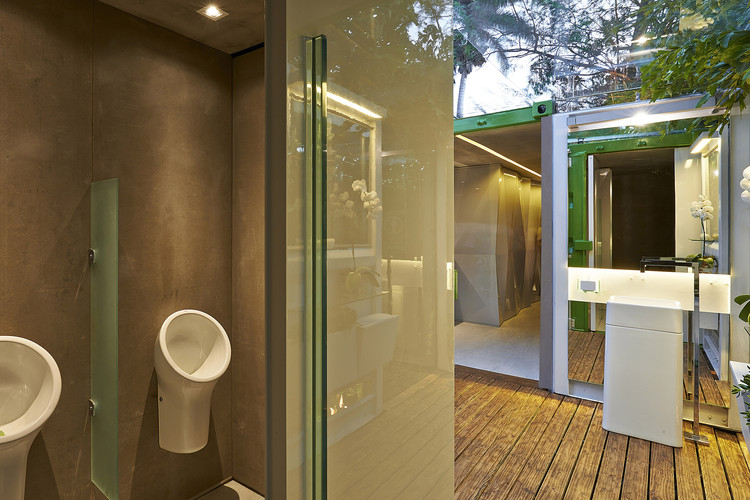
-
Architects: SJ2A
- Area: 40 40sqm
- Year: 2013
-
Photographs:Jomar Bragança

Text description provided by the architects. With a focus on sustainable architecture and using the most environmentally friendly
materials and construction techniques, SJ2a created the eco-transportable bathrooms.
For public use, the bathrooms were designed to fit in recycled marine containers, with
the original metal shell structure modified for better use of natural light. Because it is a mobile
structure, the lining was made in flexible material and resistant to small movements. In this way
the walls and ceilings were covered with slabs of VIROC, a cement fiber board panel composed
of a mixture of compressed and dry pine wood particles and cement . The combination of
strength and flexibility of the wood with rigidity and durability of concrete panels make them
versatile for this type of enclosure and finish. The panels do not require final
finishing such as paint and ceramics. The installation in furring wall style allowed the passage of
all hydraulic piping and electrical equipment necessary for operation. For the floor a single large
roll of vinyl was used, with no seams, with the same concept of flexible material and in
this case also for easy cleaning and maintenance.

For the lighting, we've used special pieces of recycled PET water bottles that refract
sunlight during the day - an original idea from Alfredo Moser, a Mechanic from Uberaba, Brazil
– that we have develop further and incorporated a small 6W LED lamp to the cover for night
use. To complement, vertical cuts were made on the metal sheets of the container enclosure, to the side of the corridor, bringing in natural light and intentionally distorting and accentuating the perspective of the space. A “infinite effect” was created using a mirror at the deep end of the corridor.

The stall partitions have a geometric pattern elaborated to unify and simplify the volume in the space. Designed on specific software and cut from reused leftover mdf boards on CNC mill machines that provided a perfect fitting, with minimal waste cuts. In the bathroom countertop, the taps are of the "Deca Touch" Line with a touch trigger and automatic disrupt of flow, avoiding waste and ensuring savings of up to 70 % of water.

The Female’s bathroom was run on a 20-feet container and male/handicap in a shorter 10 feet container. At the intersection between the two containers, the space configured by the open metal doors was turned into an outdoor Lavabo, with the washbasin and mirror at one door panel, a glass panel and roof framing the existing garden in the background and at the adjacent remaining door panel, mirrors, towels, candles, trash bin, flowers etc.

We paid attention to detail when seeking to integrate both the design objects required for personal hygiene and visual harmonies for a practical experience that does not neglect the human valueof the architectural space.
















